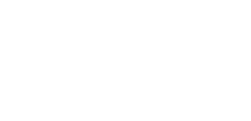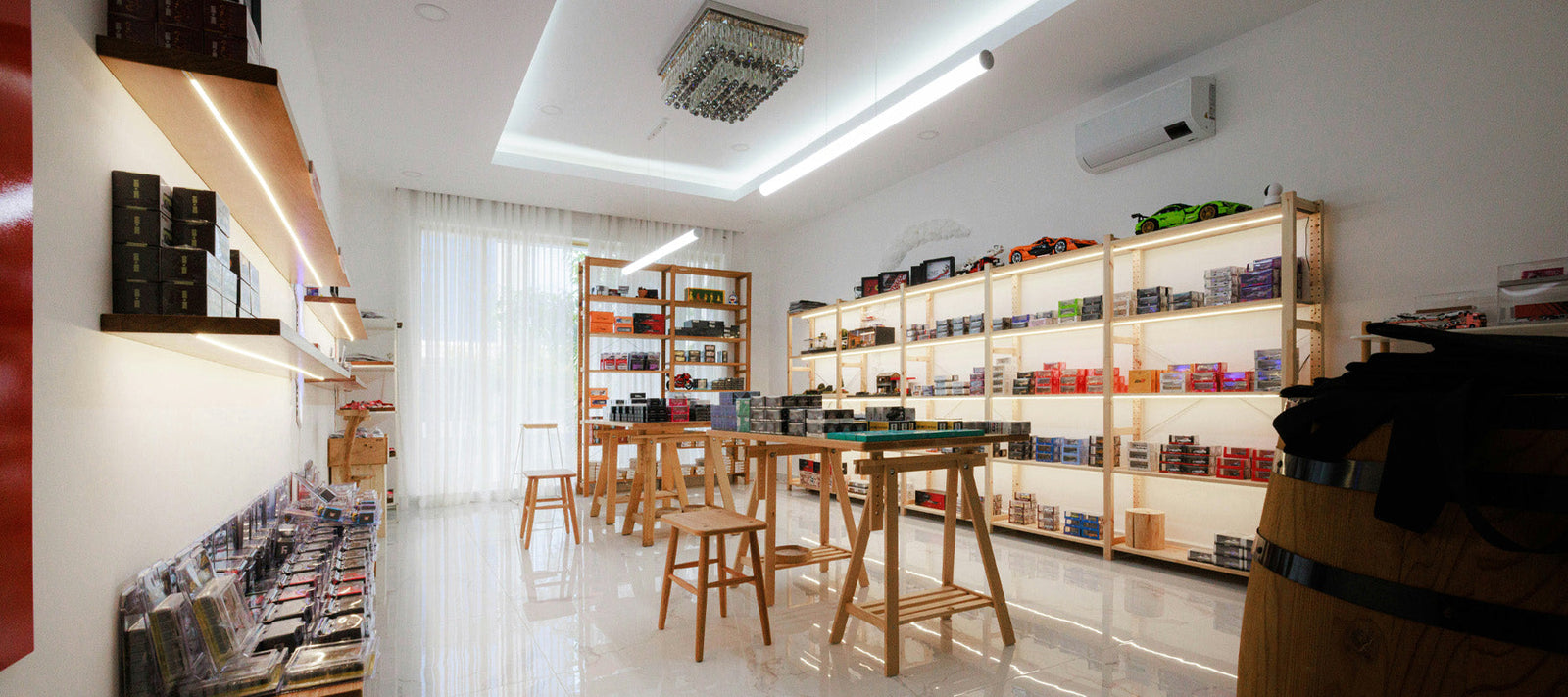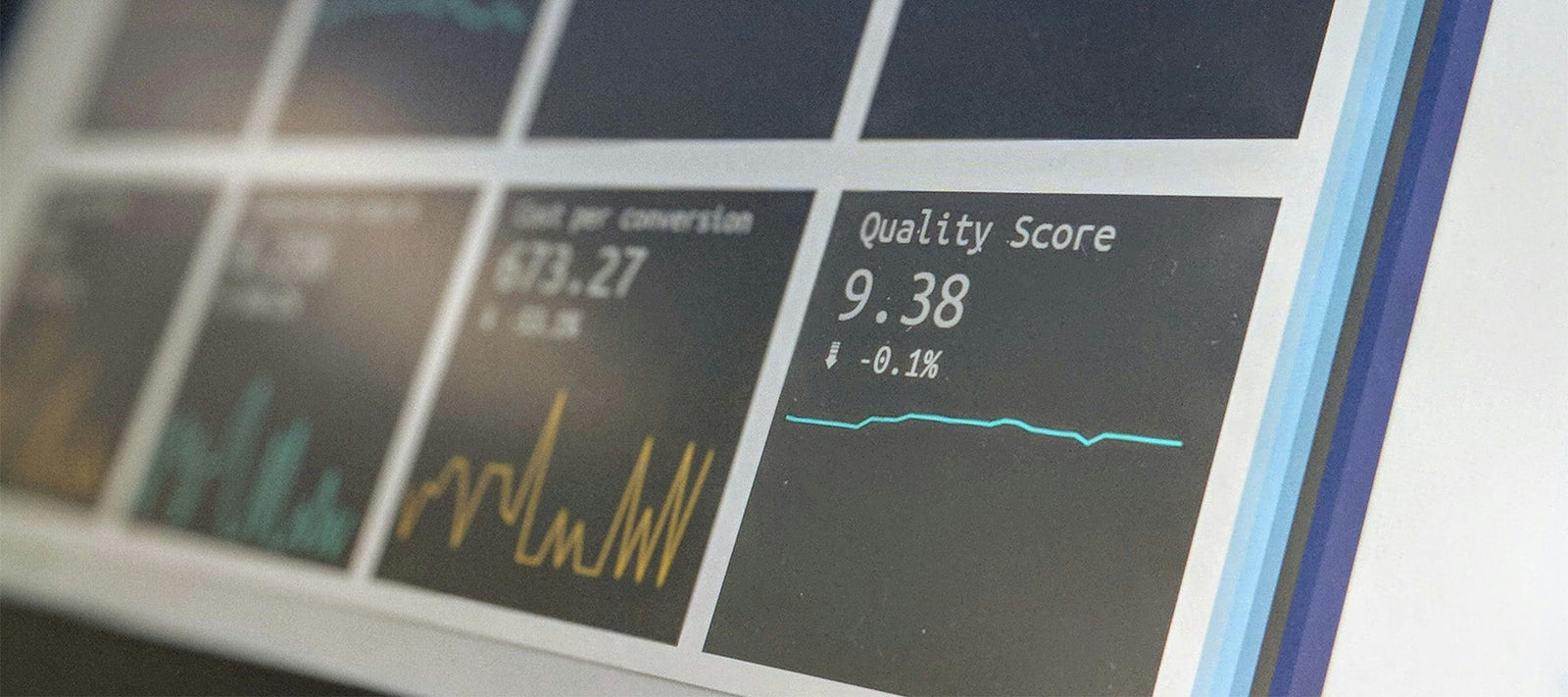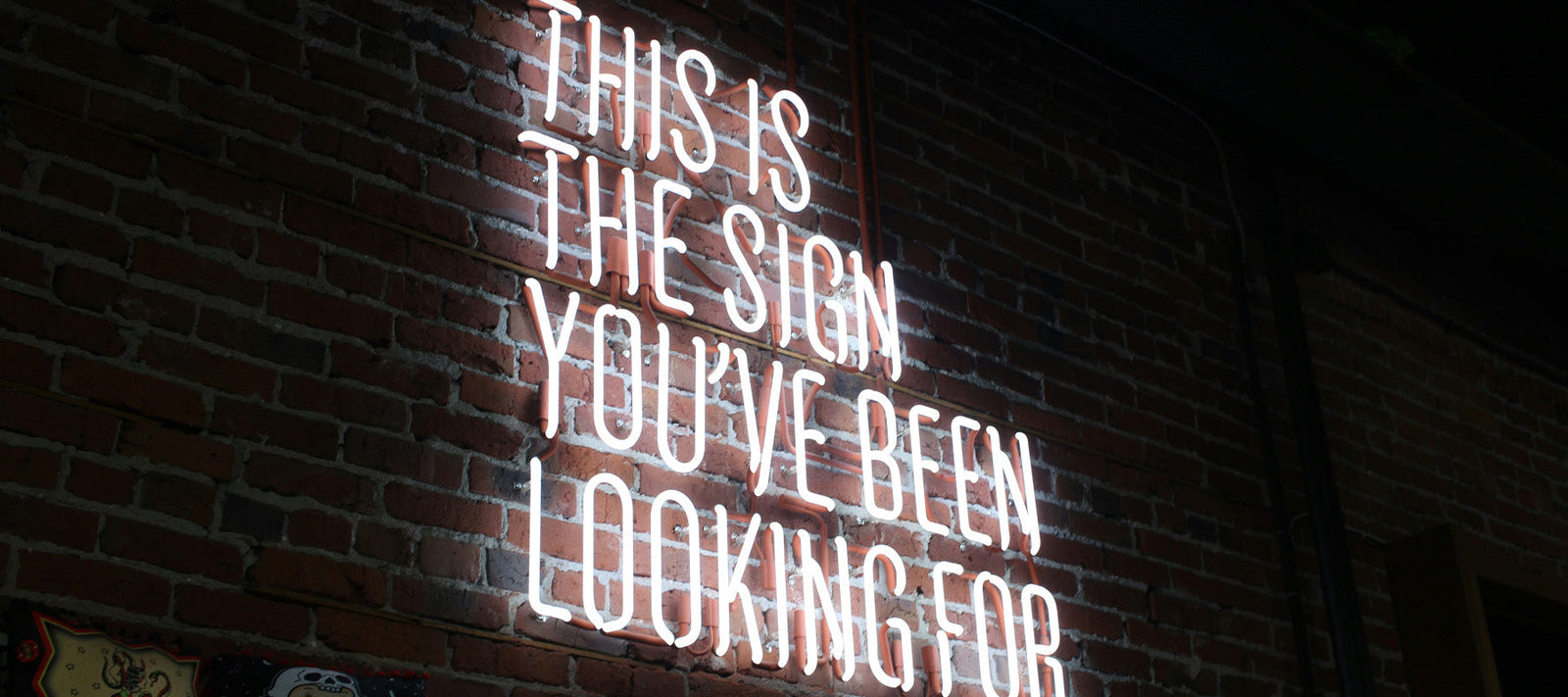The layout of a retail store is more than just a blueprint; it’s a strategic tool that can significantly influence customer behaviour, improve the shopping experience, and drive sales. An optimised store layout ensures smooth customer flow, maximises product visibility, and creates an inviting environment that encourages shoppers to stay longer and explore more.
This comprehensive guide covers everything you need to know about optimising your retail store layout to enhance customer flow and boost sales. From understanding key layout types to leveraging design principles, we’ll help you create a retail space that works for your customers and your bottom line.
1. The Importance of Store Layout in Retail Success
Your store layout isn’t just about aesthetics—it directly impacts how customers navigate your space and interact with your products. An effective layout can:
- Improve Customer Flow: A well-designed layout guides customers seamlessly through the store, exposing them to a wide range of products.
- Enhance Customer Experience: A spacious, uncluttered layout reduces stress and makes shopping more enjoyable.
- Maximise Sales Opportunities: Strategic product placement can encourage impulse purchases and draw attention to high-margin items.
- Reflect Brand Identity: Your layout conveys your brand’s personality, whether it’s sleek and modern or warm and inviting.
2. Understanding Retail Store Layout Types
Different layouts suit different types of stores and customer preferences. Here are the most common retail store layouts:
Grid Layout
- Description: Features aisles in a grid pattern, making it easy for customers to navigate.
- Best For: Grocery stores, convenience stores, and large retailers with extensive inventory.
- Advantages: Maximises floor space and encourages systematic browsing.
- Drawbacks: Can feel rigid and less inviting.
Loop (Racetrack) Layout
- Description: Guides customers through a circular pathway that leads them around the store.
- Best For: Department stores, clothing stores, and larger spaces.
- Advantages: Encourages customers to view all sections, increasing exposure to merchandise.
- Drawbacks: May feel overwhelming in smaller stores.
Free-Flow Layout
- Description: Features an open, flexible design that encourages casual browsing.
- Best For: Boutique stores, high-end retailers, and specialty shops.
- Advantages: Creates a relaxed atmosphere and encourages exploration.
- Drawbacks: Requires careful planning to avoid clutter and confusion.
Forced Path Layout
- Description: Directs customers along a predetermined path, ensuring they pass key products.
- Best For: IKEA-style stores and showrooms.
- Advantages: Maximises exposure to a wide range of products.
- Drawbacks: Can frustrate customers if they’re in a hurry.
Angular Layout
- Description: Focuses on curves and angles to create an elegant, high-end look.
- Best For: Luxury retailers and stores with a minimal inventory.
- Advantages: Enhances brand image and makes high-end products stand out.
- Drawbacks: Inefficient use of space for stores with a large inventory.
3. Key Principles of Optimising Store Layout
Once you’ve chosen the right layout, it’s time to optimise it for customer flow and sales. These principles can guide your design decisions:
Focus on the Decompression Zone
The decompression zone is the area just inside the store entrance. Customers need this space to adjust to the new environment and slow down their pace. Avoid placing high-value items here, as customers are less likely to notice them.
Create a Natural Flow
Customers tend to move to the right upon entering a store. Use this behaviour to guide them through a logical pathway. Arrange products in a way that naturally directs customers toward key sections of the store.
Use Strategic Product Placement
- High-Margin Items: Place these at eye level and in prominent locations.
- Impulse Buys: Position small, attractive items near checkout counters.
- Seasonal Products: Display prominently near the entrance or in high-traffic areas.
Design for Comfort and Accessibility
Ensure aisles are wide enough to accommodate strollers, wheelchairs, and carts. Comfortable navigation keeps customers in the store longer and enhances their overall experience.
Balance Space and Density
While maximising product exposure is important, overcrowding can deter customers. Maintain a balance by creating clear focal points and leaving enough negative space for breathing room.
4. Incorporating Visual Merchandising into Store Layout
Visual merchandising plays a crucial role in optimising retail layout. Use these techniques to create an engaging and aesthetically pleasing shopping environment:
Create Focal Points
Highlight specific products or sections using lighting, signage, or displays. Focal points draw customers’ attention and encourage exploration.
Use Colour Psychology
Colours can evoke emotions and influence behaviour. For example:
- Warm Colours: Red and orange create urgency, ideal for sale displays.
- Cool Colours: Blue and green create a calm, relaxing atmosphere.
Group Related Products
Arrange complementary items together to encourage cross-selling. For example, pair wine glasses with bottles of wine or shoes with matching accessories.
Rotate Displays Regularly
Frequent changes to displays keep the store fresh and encourage repeat visits. Highlight new arrivals, seasonal items, or promotional products.
5. Optimising Checkout Areas for Impulse Sales
The checkout area is a prime location for boosting sales. Optimise this space with these strategies:
- Place Impulse Buys: Stock small, affordable items near the checkout counter, such as snacks, gadgets, or travel-sized products.
- Minimise Wait Times: Use efficient POS systems and keep checkout counters well-staffed to avoid long lines.
- Engage Customers: Use digital screens to promote loyalty programs, upcoming sales, or featured products.
6. Leveraging Technology for Layout Optimisation
Technology can provide valuable insights into customer behaviour and help refine your store layout. Here’s how to incorporate tech solutions:
Heat Mapping
Use sensors or cameras to track customer movement and identify high-traffic areas. Heat maps reveal which sections need more attention and which are underperforming.
Digital Signage
Interactive screens and digital displays can guide customers through the store, highlight promotions, or provide product information.
Mobile POS Systems
Mobile POS devices allow staff to assist customers anywhere in the store, reducing congestion at checkout counters and enhancing the shopping experience.
Augmented Reality (AR)
AR can create interactive experiences, such as virtual fitting rooms or product demonstrations, making the shopping journey more engaging.
7. Case Studies: Successful Retail Store Layouts
Apple Store: Minimalism and Customer Interaction
Apple’s free-flow layout prioritises customer interaction over product display. Open spaces, clean lines, and accessible product tables create a welcoming atmosphere and encourage hands-on exploration.
IKEA: The Power of the Forced Path
IKEA’s forced path layout ensures customers encounter a wide variety of products. The showroom inspires ideas, while the marketplace encourages add-on purchases with its organised displays of affordable items.
8. Common Mistakes to Avoid
Even the best intentions can result in layout missteps. Avoid these common pitfalls:
- Cluttered Aisles: Overcrowded spaces can frustrate customers and deter exploration.
- Poor Signage: Confusing or inadequate signage can make navigation difficult.
- Ignoring Customer Behaviour: Failing to consider customer movement patterns can result in missed sales opportunities.
- Static Layouts: Keeping the same layout for too long can lead to customer fatigue and reduced engagement.
9. Measuring the Success of Your Store Layout
After implementing changes, it’s important to measure their effectiveness. Use these metrics to evaluate your layout:
- Foot Traffic: Monitor the number of customers entering and moving through the store.
- Dwell Time: Track how long customers spend in specific areas.
- Sales Data: Analyse sales patterns to identify which sections or products perform best.
- Customer Feedback: Solicit feedback through surveys or direct conversations to understand customer preferences and pain points.
Optimising your retail store layout is a strategic investment that pays off in improved customer flow, enhanced shopping experiences, and increased sales. By understanding layout types, applying design principles, and leveraging technology, you can create a store environment that resonates with customers and drives business success.
Take the time to evaluate your current layout, experiment with new strategies, and continuously refine your approach based on data and customer feedback. A well-optimised layout isn’t just about selling products—it’s about creating an experience that keeps customers coming back.






